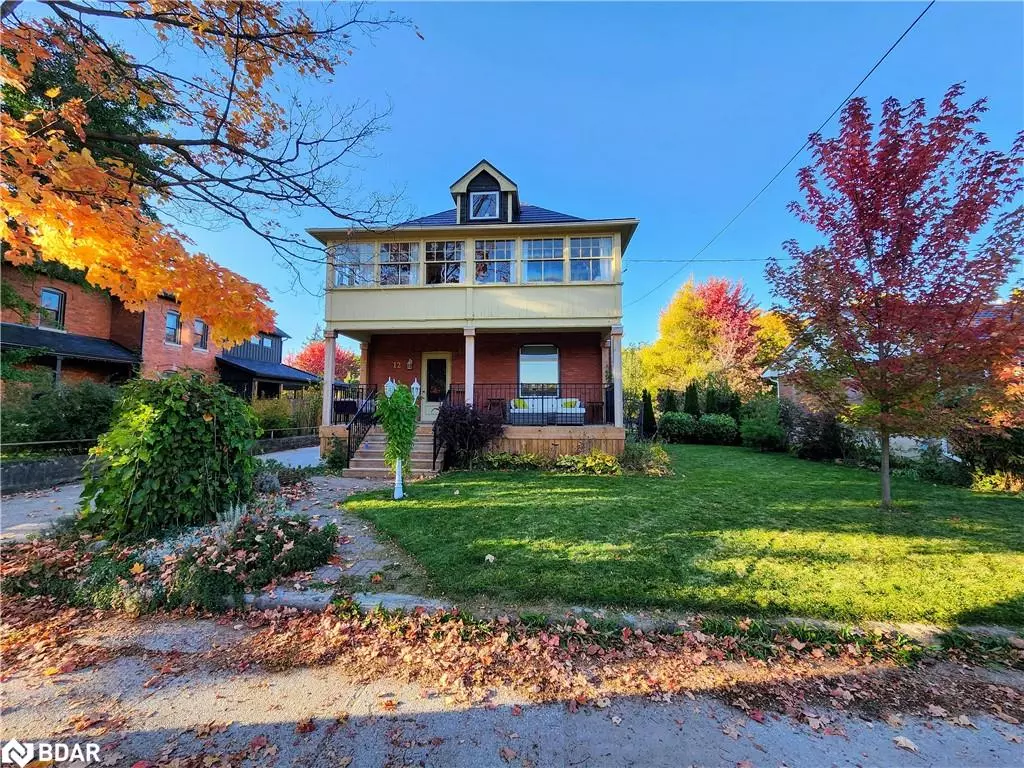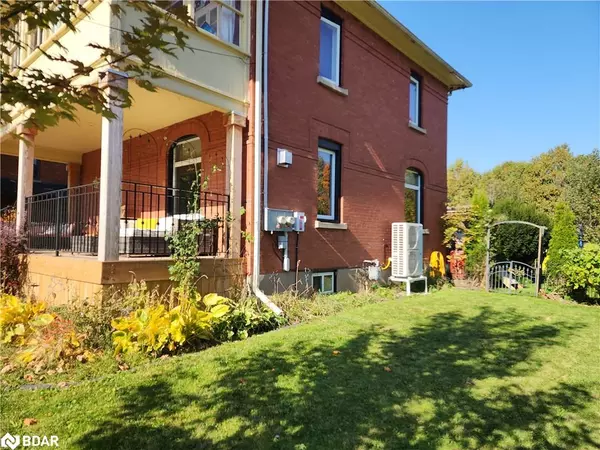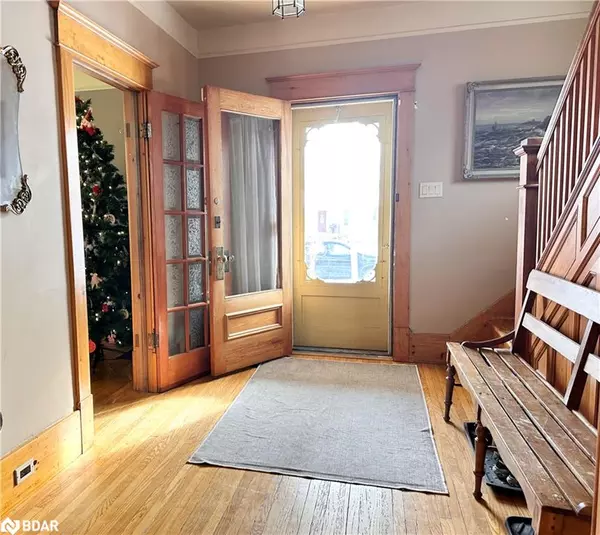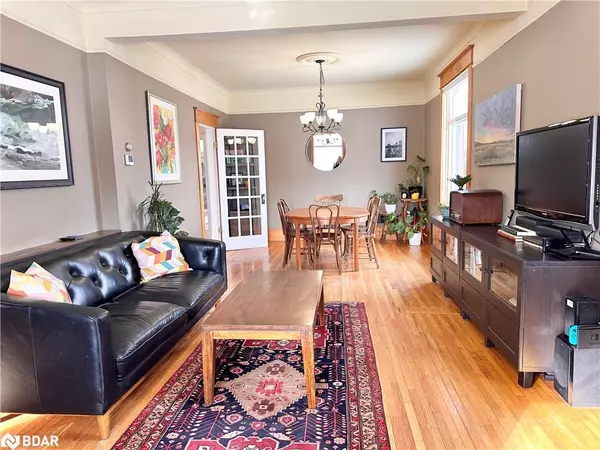
12 Elizabeth Street W Creemore, ON L0M 1G0
4 Beds
2 Baths
2,185 SqFt
UPDATED:
12/05/2024 02:30 PM
Key Details
Property Type Single Family Home
Sub Type Detached
Listing Status Active
Purchase Type For Sale
Square Footage 2,185 sqft
Price per Sqft $549
MLS Listing ID 40682187
Style 2.5 Storey
Bedrooms 4
Full Baths 2
Abv Grd Liv Area 2,185
Originating Board Barrie
Annual Tax Amount $3,889
Property Description
Location
Province ON
County Simcoe County
Area Clearview
Zoning R(H)
Direction Collingwood St to Elizabeth St West
Rooms
Basement Full, Partially Finished
Kitchen 1
Interior
Interior Features Central Vacuum, Auto Garage Door Remote(s)
Heating Natural Gas, Heat Pump
Cooling Central Air
Fireplaces Number 1
Fireplaces Type Gas
Fireplace Yes
Appliance Water Softener, Dishwasher, Dryer, Freezer, Range Hood, Refrigerator, Stove, Washer
Laundry Lower Level
Exterior
Parking Features Detached Garage, Garage Door Opener, Concrete
Garage Spaces 4.0
Roof Type Asphalt Shing,Metal
Porch Deck, Porch
Lot Frontage 66.0
Lot Depth 165.0
Garage Yes
Building
Lot Description Urban, Schools, Shopping Nearby, Trails
Faces Collingwood St to Elizabeth St West
Foundation Concrete Perimeter
Sewer Sewer (Municipal)
Water Municipal
Architectural Style 2.5 Storey
Structure Type Brick
New Construction No
Others
Senior Community No
Tax ID 582200243
Ownership Freehold/None

GET MORE INFORMATION





